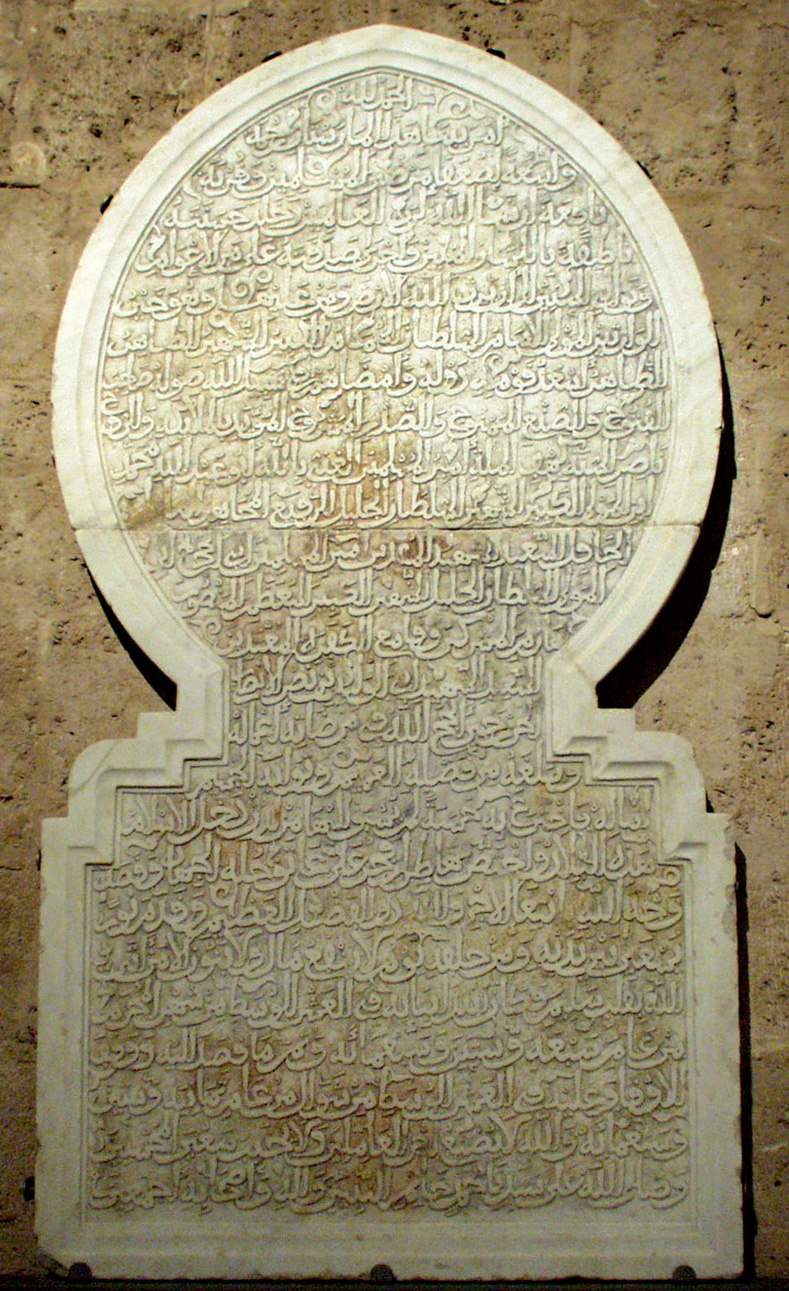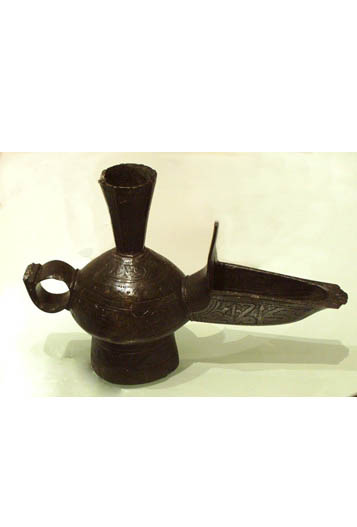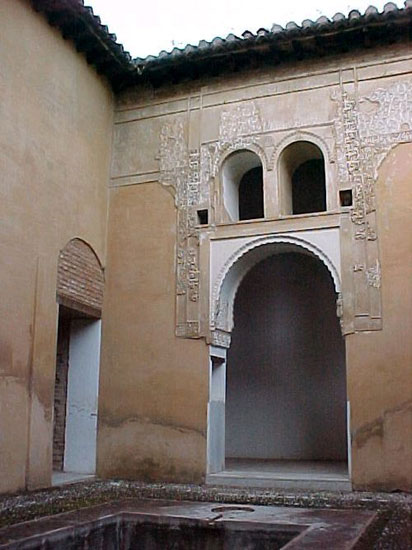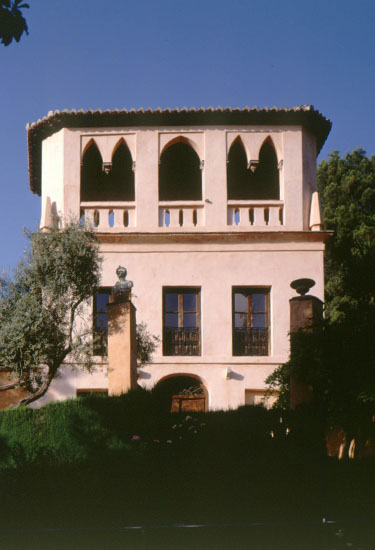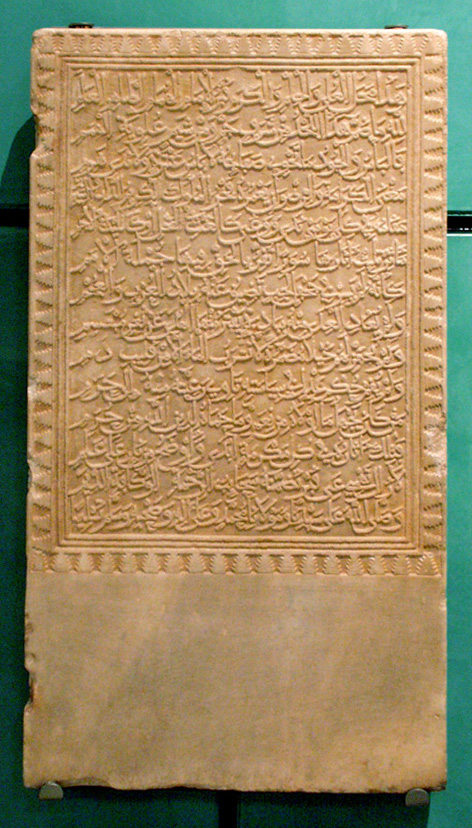The Emperor’s Chamber
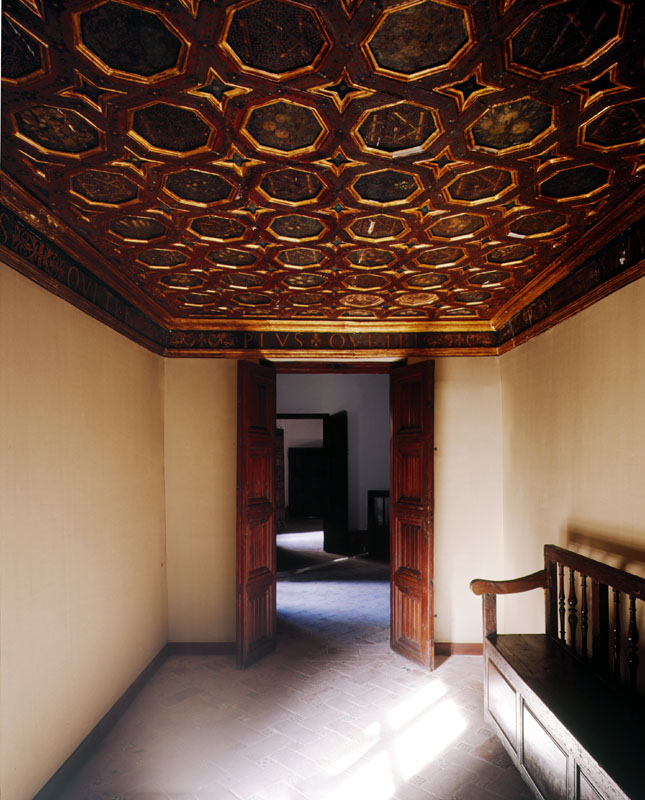
The construction of the Emperor’s chambers is understood as the result of the adaptation of the Islamic palaces to their new Christian use. These apartments were built on the area of the meadow, located beside the “Two Sisters Room”. The project consisted in a number of rooms that were meant to join the “Court of the Lions” and the “Comares” Palaces. Even though this construction dates back to the period of Charles V, some researches reveal a number of interventions during the period of the Catholic Monarchs.
Although there were a number of visually identified changes, we need to consider that these new additions made to the palaces were well integrated among the rest of the Nasrid chambers. They were adapted to the context without the need of creating the symmetry in the spatial lay out. These new rooms are communicated through an internal corridor and are organized around an irregular patio. This arrangement differs from the typical Islamic structure of a Palace, where we find independent chambers organized around patios, without that internal corridor.
The first room, Known as the Emperor’s Study, preserves a fire place and a wooden ceiling, both designed by Pedro Machuca. Following, we see an antechamber through which we reach the royal bedrooms. Above the entry door to the study there is a commemorative marble plaque placed in 1914 in memory of the famous North American writer Washington Irving, who lived in the so-called Fruits hall of this chambers. Between 1535 and 1537, Juilo Aquiles and Alejandro Mayner, closely related to Raphael, painted the frescos of these chambers. Renaissance frescos covered all these walls, though very little remains since the walls were plastered over a number of times in history after the XVIII century.
TIMETABLE: From 8.30 to 18 hours. Tuesday, Wednesday, Thursday and Sunday.
ACCESS: With ticket “Alhambra general”
CAPACITY: Maximum 30 people at one time.





 Contact
Contact






