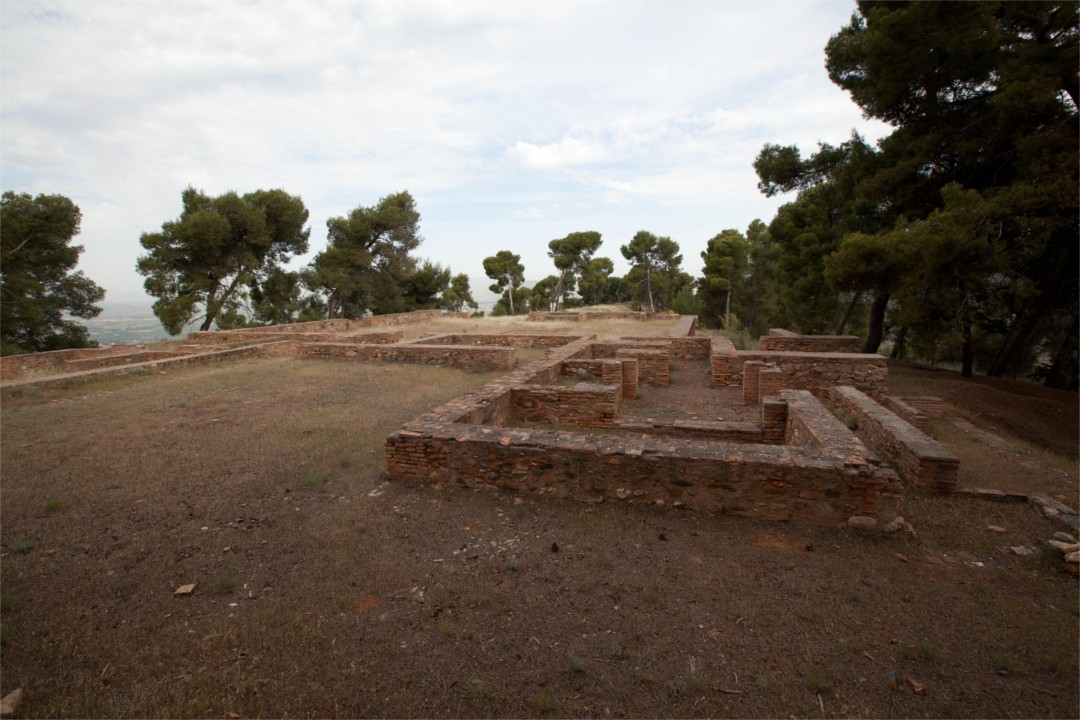 BACK
BACK
Dar Al-Arusa
Also known as the Bride’s Palace or the Newlywed’s Palace.
 Make your selection to discover more places
Make your selection to discover more places
The site was discovered by chance, while pine trees were being planted in the area in 1933. The excavation, which was headed by the architect Leopoldo Torres Balbás, lasted three years.
The site is centred around a central courtyard. On the northeast corner lie the remains of what has been identified as a hydraulic system involving the drawing of water from a well by waterwheel.
On the western side are the ruins of a long gallery open to the courtyard. The entire site is surrounded by a wall that may have been a barbican extending north and south. There appears to be evidence of paving beside the walls.
In the centre of the court are the remains of a pool, with signs of canalization—perhaps a drain.
The most built up area of the palace was located south of the court. A door on the central axis opened to various rooms. To the west, apparently surrounding the palace itself is a wall that, as has already been mentioned, may have been part of a barbican.
To the east lies the remains of the floor of a complete bath which was accessed from the court through a corridor with a double bend leading to a square room, in the centre of which was a circular shaped marble fountain with tiles, representing the most important decorative remains of the palace.
Further east was the bathroom, underneath which the partial remains of a hypocaust lie. The appearance of walls south of the bath would seem to indicate that there were more structures in the area at one time.
Fragments of plasterwork, pavings and tiles point to the importance of the palace.
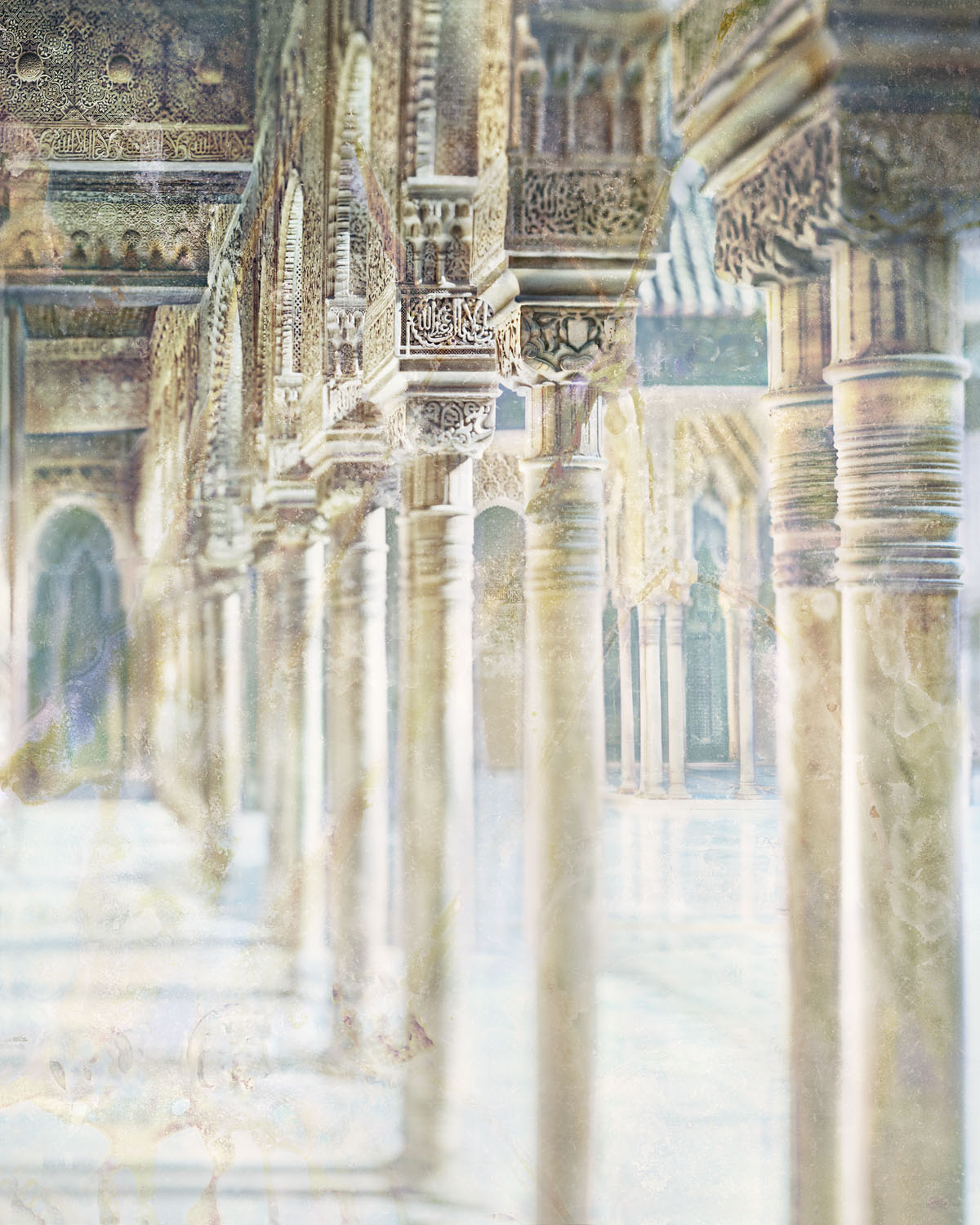
La Alhambra, a look from Fernando Manso
MORE INFORMATION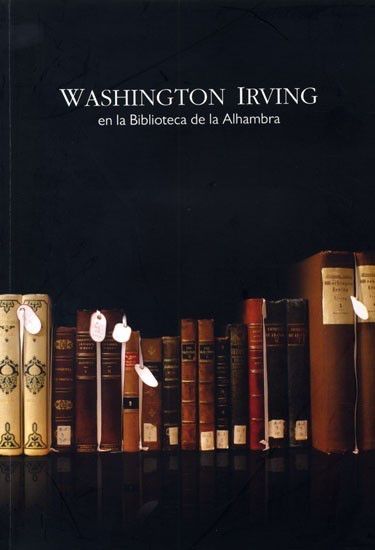
WASHINGTON IRVING AND THE ALHAMBRA
MORE INFORMATION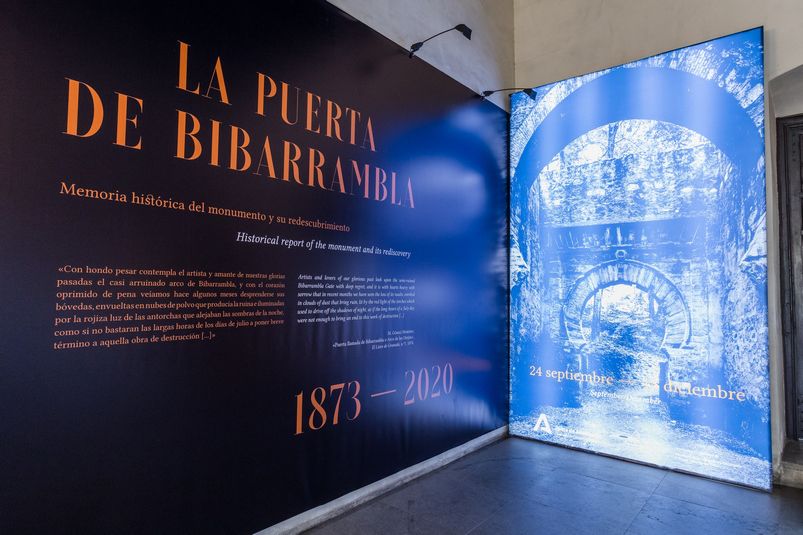
THE GATE OF BIBARRAMBLA. Historical report of the monument and its rediscovery
MORE INFORMATIONTHE EMPEROR´S CHAMBERS
MORE INFORMATION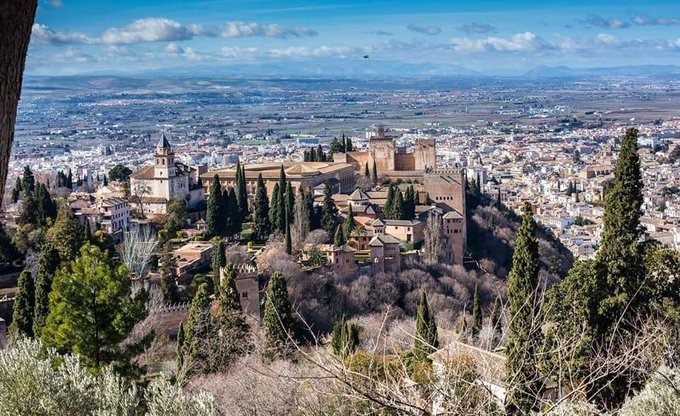
The Council of Alhambra and Generalife will refund automatically the full amount of the bookings
MORE INFORMATION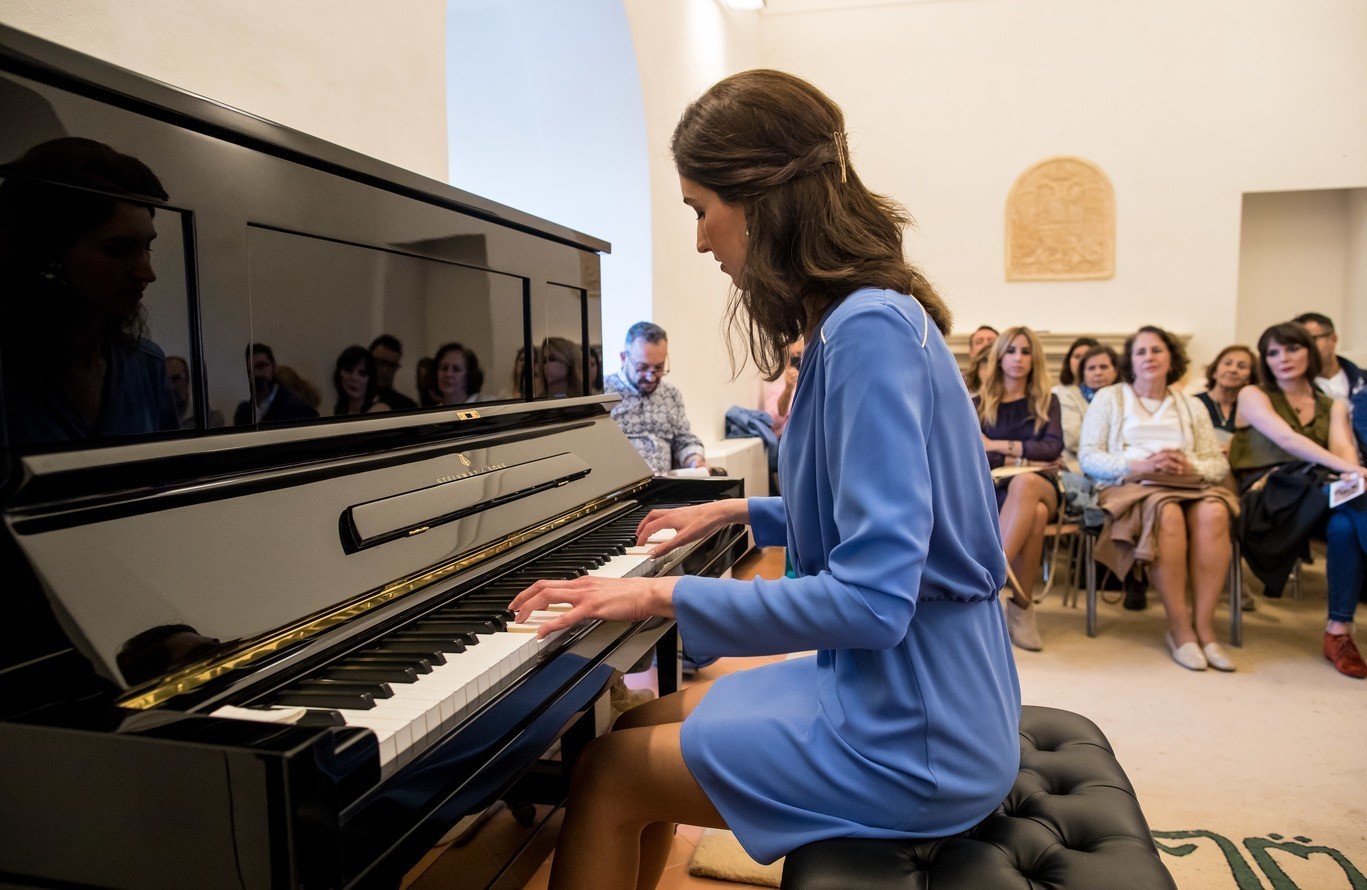





 Contact
Contact






