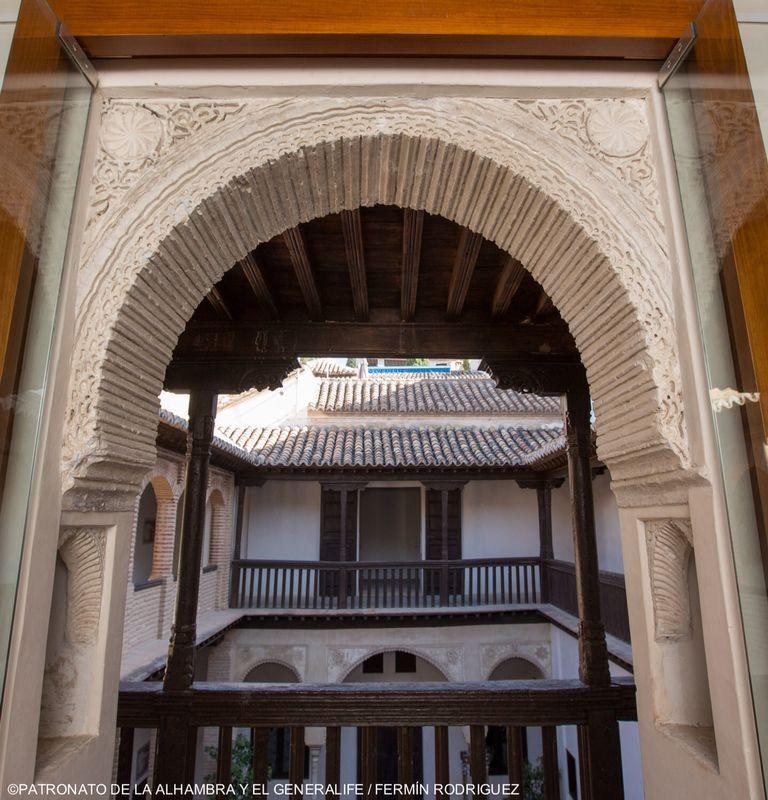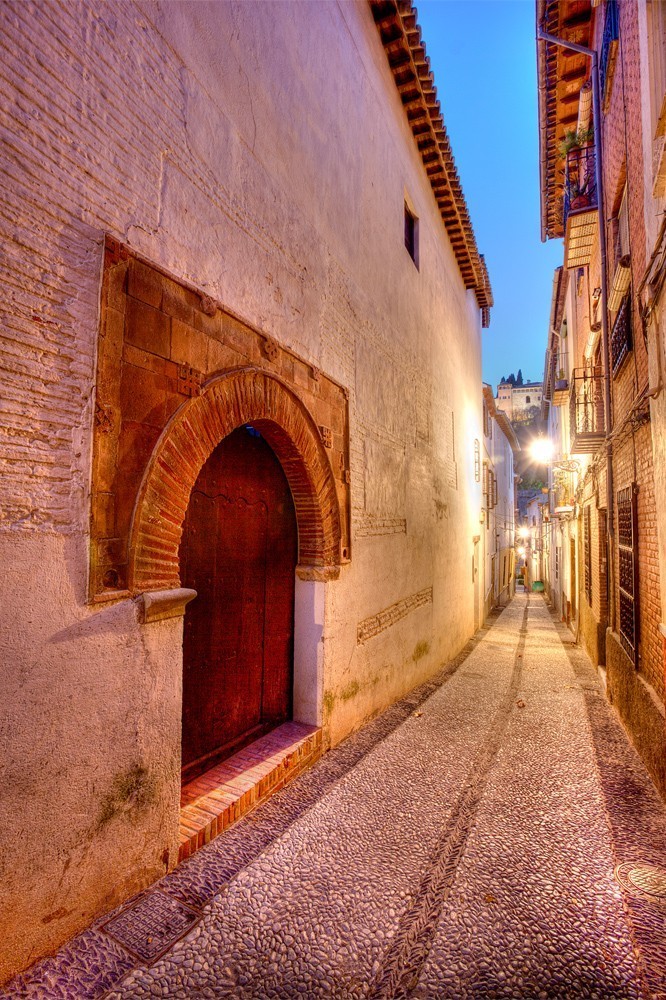CASA HORNO DE ORO
The so-called Casa Morisca de la Calle Horno de Oro is in fact a small Nasrid house with just one floor, to which a second floor was added in the 16th century.
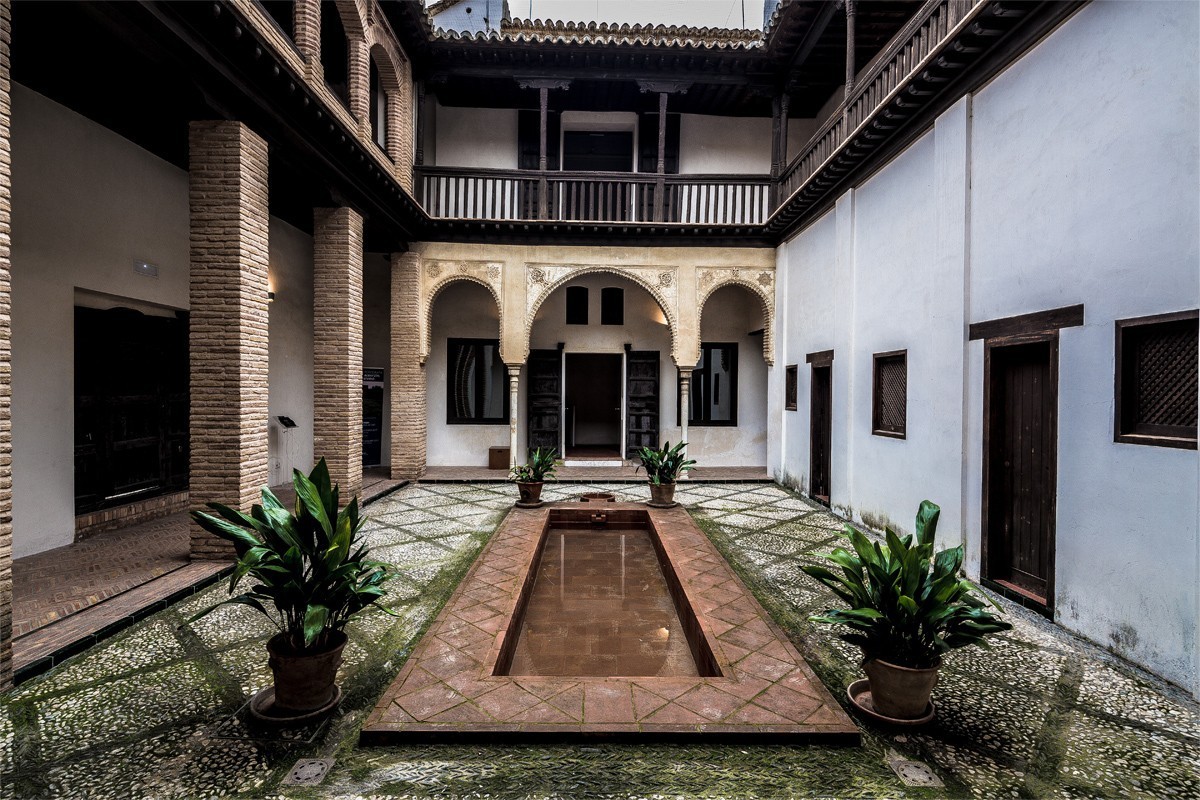
Located in the alley of Horno del Oro, in the Axares quarter, the street descending from San Juan de los Reyes to Paseo de los Tristes.
Its main entrance, Moorish with a brick arch, is not used today, the house being accessed by a more modern entrance, located further down.
The whole building stands around a rectangular patio, centered by a small pool
and framed on its north and south sides by two porticoes with Nasrid columns,
which open onto the main rooms. The south room of the upper floor still has
its original entrance arch of plaster and the pegs in its door jambs, as well as the splendid polychrome wooden framework that covers it.
As in the majority of Islamic houses, all rooms and windows face toward the patio, an element central to family life, illuminating the rooms.
The building did not originally have exterior openings, being hermetically closed, preserving family intimacy.
From the 16th century, the upper floor became the main family area, where the women’s and children’s rooms were located. To construct and support this second floor, the long sides of the patio were linteled with brick pilasters.
The upper east side obtained an open corridor gallery with balustrades, pillars gothic footings and Mudejar framework, while the west side is covered with heavy brick gothic arches.
After the expulsion of the Moorish, the house was a neighbours’ courtyard until the 20th century, then being acquired by the state and restored.
 TICKETS ANDALUSIAN MONUMENTS
TICKETS ANDALUSIAN MONUMENTS
 TICKETS DOBLA DE ORO
TICKETS DOBLA DE ORO
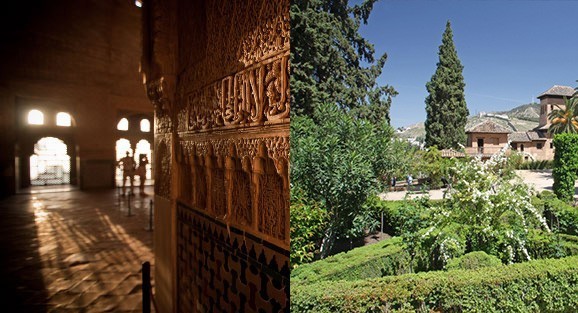
Alhambra and Generalife – Alhambra Experiences Visit
MORE INFORMATION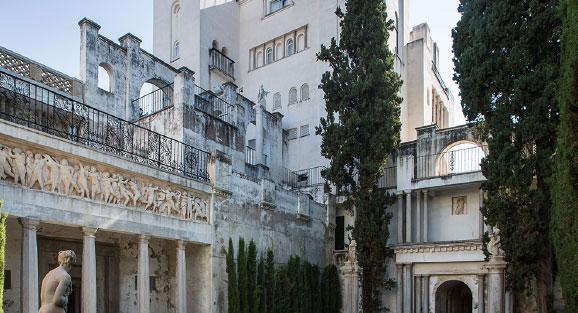
Alhambra and Generalife – Rodríguez-Acosta Foundation
MORE INFORMATION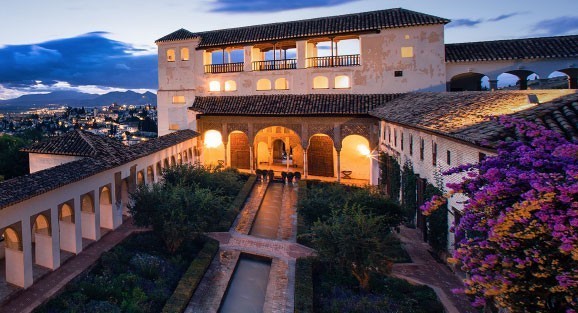
Alhambra y Generalife – Gardens Night Visit
MORE INFORMATION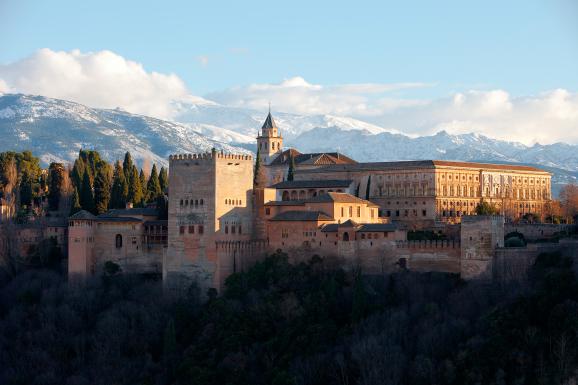
Alhambra y Generalife – General Day Visit
MORE INFORMATION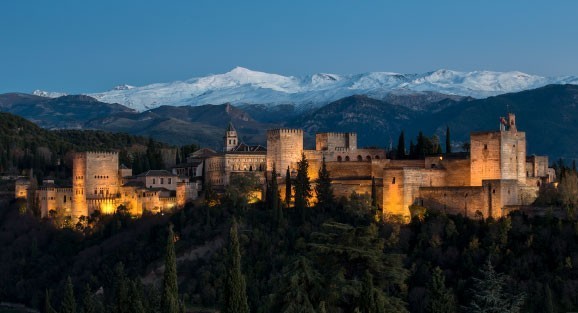
Alhambra y Generalife – Nasrid Palaces night visit
MORE INFORMATION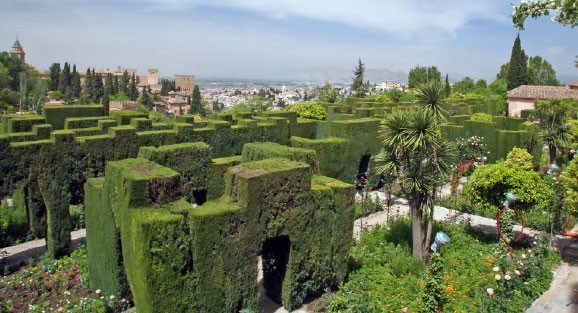





 Contact
Contact






